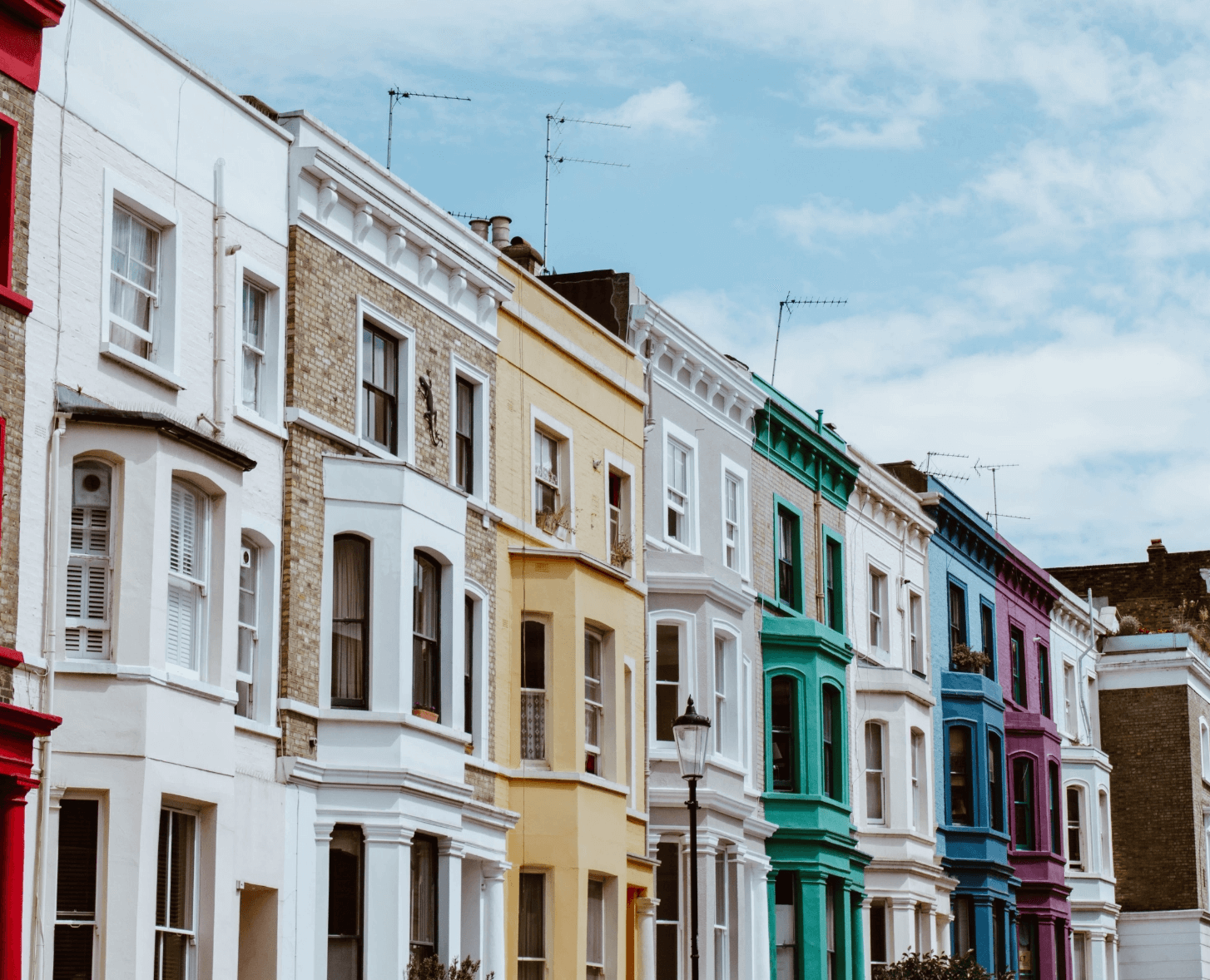Legacy, Rhostyllen, Wrexham
Asking Price £215,000
Description
Standing within a highly sought after development of similar style barn conversions, “Woodpecker Cottage” is a Grade II Listed property occupying a semi rural location within easy reach of the city centre. With woodlands to the rear, the living accommodation offers a wealth of character features including beamed ceilings, exposed wooden floorboards throughout the ground floor accommodation, and a feature wood-burner in the living room. The neutrally decorated living space briefly comprises an entrance hallway; downstairs w.c.; living room which is open plan to the kitchen/diner; landing; main bedroom with an en-suite shower room; two further double bedrooms, and a family bathroom complete with white suite. The property is offered for sale with the benefit of having NO ONWARD CHAIN. “Woodpecker Cottage” is the second on the right-hand side. EPC Rating – 34|F.
Location
The property occupies a semi-rural location which is accessed via a private driveway and is only a couple of miles from Wrexham City Centre. The property overlooks woodlands to the rear as well as backing onto the Pentre Bychan Brook. The nearby A483 provides dual carriageway access to Wrexham, Chester and the motorway network beyond.
On The Ground Floor
Entrance Hallway
Door to the front elevation. Two wooden framed windows to the front elevation. Wooden floorboards. Wall mounted electric heater. Beamed ceiling.
Downstairs WC
Wooden framed window to the front elevation. Two piece suite comprising of a low level w.c. and wash hand basin. Wooden floorboards.
Living Room
19′ 10” x 11′ 8” (6.04m x 3.55m)Wooden framed door and window to the rear elevation. Wood-burner with feature surround. Wooden floorboards. Beamed ceiling. Open plan to the Kitchen/Diner.
Kitchen/Diner
18′ 4” x 11′ 3” (5.58m x 3.42m)Wooden framed windows to the front and rear elevations. Base units with complementary work surfaces. Stainless steel sink and drainer unit with mixer tap. Integral electric oven and hob. Cooker hood. Integral fridge. Integral dishwasher. Plumbing for washing machine. Wooden floorboards. Wall mounted electric heater. Beamed ceiling. Wall tiling.
On The First Floor
Landing
Feature wooden framed window to the front elevation. Attic hatch. Airing cupboard.
Bedroom 1
19′ 3” x 11′ 2” (5.88m x 3.40m)Wooden framed window to the rear elevation. Sky-light to the rear elevation. Wall mounted electric heater. Built-in storage.
En-Suite Shower Room
6′ 1” x 5′ 9” (1.85m x 1.74m)Sky-light to the front elevation. Three piece white suite comprising a shower cubicle, low level w.c. and pedestal wash hand basin. Wall tiling.
Bedroom 2
10′ 4” x 10′ 0” (3.15m x 3.06m)Wooden framed window to the rear elevation. Sky-light to the rear elevation. Wall mounted electric heater. Built-in storage.
Bedroom 3
10′ 3” x 9′ 9” (3.13m x 2.96m)Wooden framed window to the rear elevation. Sky-light to the rear elevation. Wall mounted electric heater. Built-in storage.
Bathroom
9′ 2” x 5′ 7” (2.79m x 1.70m)Wooden framed window to the front elevation. Three piece white suite comprising a panelled bath, low level w.c. and pedestal wash hand basin. Wall tiling.
Outside
Externally there is a fenced lawned garden to the front of the property. To the rear of the property there is a low maintenance paved Patio with the Pentre Bychan Brook running along the rear boundary, which makes for a very pleasant view. Within the development there is a Communal Parking Area and “Woodpecker Cottage” has Two Allocated Parking Spaces and access to a Communal Store.
Services
Mains water is connected subject to statutory regulations. There is a communal septic tank which serves all of the properties in the development and the residents share the cost of maintenance and emptying. The property is heated by way of wall mounted electric heaters.
Tenure
Freehold. Vacant Possession on Completion. NO CHAIN.
Viewing
By prior appointment with the Agents.
Council Tax Band
The property is valued in Band “D”.
Directions
Travelling south on the A483 Wrexham by-pass, take the exit signposted Rhostyllen. At the roundabout take the third exit, the B5605, and then turn immediately right onto the B5098. At the junction turn left onto Bronwylfa Road and after just under a mile the entrance driveway to the development will be observed on the left-hand side. Follow the lane past the main house and the communal parking area will be found to the right of the barns.
Key Features
- Three Bedroom Barn Conversion
- Grade II Listed
- Character Features
- Semi Rural Location
- Front and Rear Gardens
- No Chain
Get your free valuation























