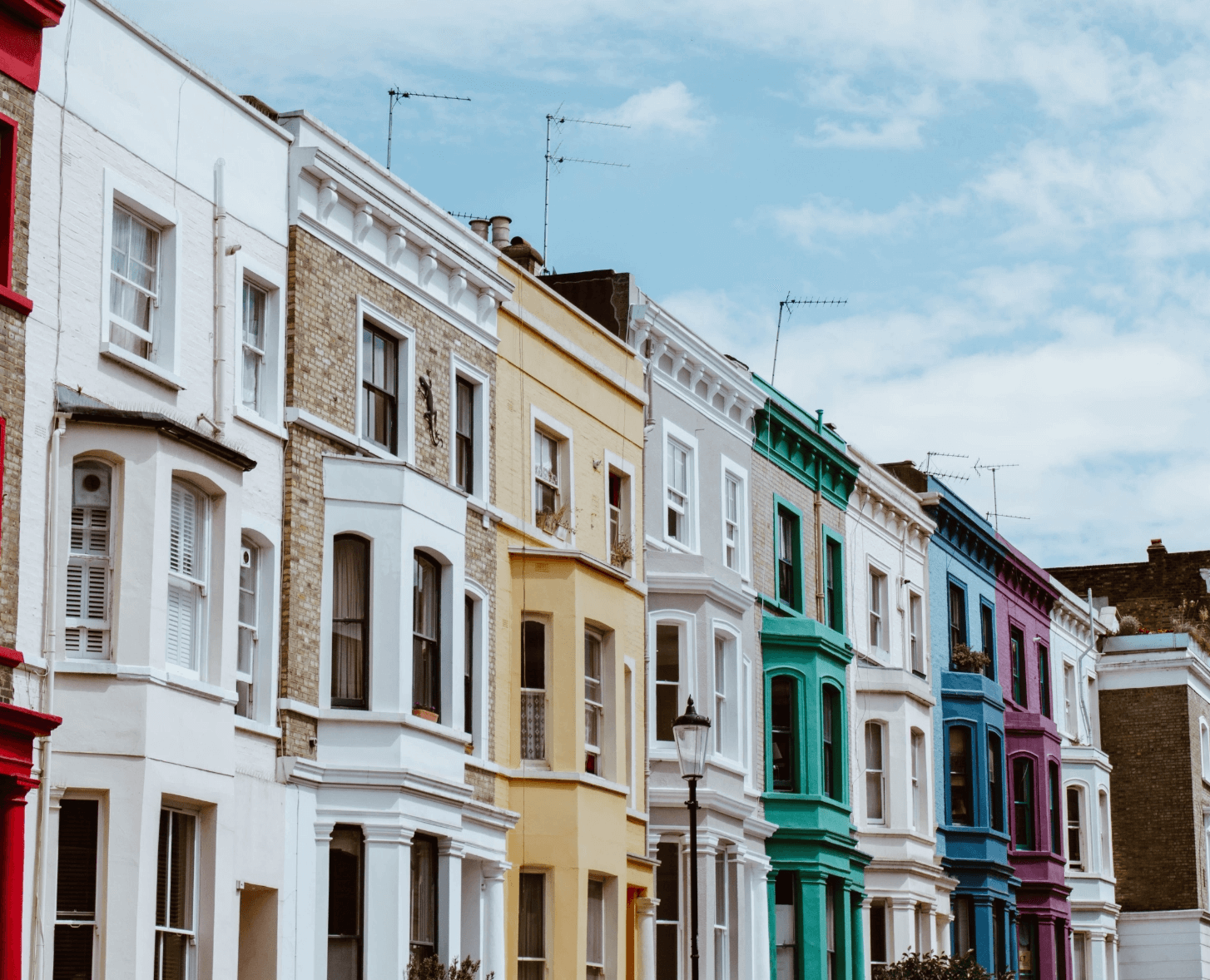Cae Gabriel, Penycae
Asking Price £190,000
Description
Located within a highly sought after development on the fringes of the village, this extended four bedroom semi-detached house offers plenty of living space including a spacious living/kitchen and kitchen/diner and boasts a rear garden which enjoys a good degree of privacy. The property would benefit from a scheme of internal modernisation which allows for the new owners to really put their own stamp on it. Internally the property briefly comprises an entrance hallway; dual aspect living room; side hallway; downstairs w.c.; utility area; kitchen/diner with french doors leading out to the back garden; landing; four bedrooms and a family bathroom complete with a white five piece suite. This property is offered for sale with NO ONWARD CHAIN. EPC Rating – 62|D.
Location
The property is situated towards the fringes of the village close to its boundary with the neighbouring settlement of Johnstown. It enjoys excellent road links being situated approximately a mile away from Ruabon Railway Station, which is on the Shrewsbury to Chester line, and a similar distance from the A483 dual carriageway with access to Chester (14 miles) and the north west motorway network beyond. Wrexham lies approximately 4 miles away and there are wide-ranging amenities available within both Penycae and Ruabon including a Primary and Secondary School, two Supermarkets and a variety of other Shops.
On The Ground Floor
Entrance Hallway
PVCu double glazed window to the front elevation. PVC double glazed door and side panel to the side elevation. Radiator. Tiled floor.
Living Room
23′ 8” x 12′ 6” (7.21m x 3.80m)PVCu double glazed bow window to the front elevation. PVCu double glazed French doors to the rear elevation. Two radiators. Ceramic tiled floor.
Side Hallway
PVCu double glazed door to the side elevation. Understairs storage cupboard. Radiator. Tiled floor.
Utility Area
8′ 4” x 5′ 5” (2.54m x 1.65m)PVCu double glazed window to the front elevation. Plumbing for washing machine. Space for tumble dryer. Space for fridge freezer. Radiator. Tiled floor.
Downstairs WC
PVCu double glazed window to the side elevation. White two piece suite comprising a low level w.c. and pedestal wash hand basin. Wall tiling.
Kitchen/Diner
12′ 0” x 11′ 8” (3.66m x 3.55m)PVCu double glazed window to the rear elevation. PVCu double glazed French doors to the side elevation. Wall and base units with complementary work surfaces. One-and-a-half-bowl sink and drainer unit with mixer tap. Electric point for cooker. Cooker hood. Space for fridge. Plumbing for dishwasher. Down-lighters. Tiled floor. Radiator.
On The First Floor
Landing
PVCu double glazed window to the side elevation. Tiled floor. Attic hatch. Storage cupboard.
Bedroom 1
13′ 5” x 9′ 3” (4.09m x 2.82m)PVCu double glazed window to the front elevation. Radiator. Tiled flooring.
Bedroom 2
12′ 2” x 9′ 9” (3.70m x 2.97m)PVCu double glazed window to the rear elevation. Radiator. Tiled floor.
Bedroom 3
9′ 11” x 8′ 10” (3.01m x 2.69m)PVCu double glazed window to the rear elevation. Radiator.
Bedroom 4
7′ 8” x 6′ 3” (2.34m x 1.91m)PVCu double glazed window to the front elevation. Radiator. Tiled floor.
Bathroom
7′ 11” x 7′ 5” (2.42m x 2.25m)PVCu double glazed window to the front elevation. Five piece white suite comprising a corner bath, shower cubicle, low level w.c., bidet and pedestal wash hand basin. Wall tiling. Tiled floor. Radiator. Down-lighters.
Outside
Externally there is a lawned garden to the front of the property together with a driveway to the side elevation providing Off-Road Parking. The rear garden, which enjoys a good degree of privacy, combines a naturally covered Patio Area with a further lawned section, a Decked Entertaining Space and a double Storage Shed at the end of the garden.
Services
All mains services are connected subject to statutory regulations. The central heating is a conventional radiator system effected by the gas-fired boiler situated in the loft space.
Tenure
Freehold. Vacant Possession on Completion. NO CHAIN.
Viewing
By prior appointment with the Agents.
EPC
EPC Rating – 62|D.
Council Tax Band
The property is valued in Band “C”.
Directions
For satellite navigation purposes use the post code LL14 2EL. From the Agents Wrexham Offices continue along Mold Road towards the A483. Take the first exit onto the A483 in the direction of Oswestry and take the exit signposted Rhos and take the third exit at the roundabout onto Wrexham Road. Take a right-hand turning into Maelor Road, continue up until reaching a mini-roundabout and turn left into Church Street. At the next roundabout continue straight over onto Pant Hill. Take a right-hand turning into Stryt Issa and then take the first left into Cae Gabriel. Once in the development, take the first turning on the right and follow the road around the corner and the property will be observed on the right-hand side.
Key Features
- Extended Semi-Detached House
- Four Bedrooms
- Spacious Living Room
- Kitchen/Diner
- Popular Location
- No Chain
View Floorplans
Get your free valuation
























