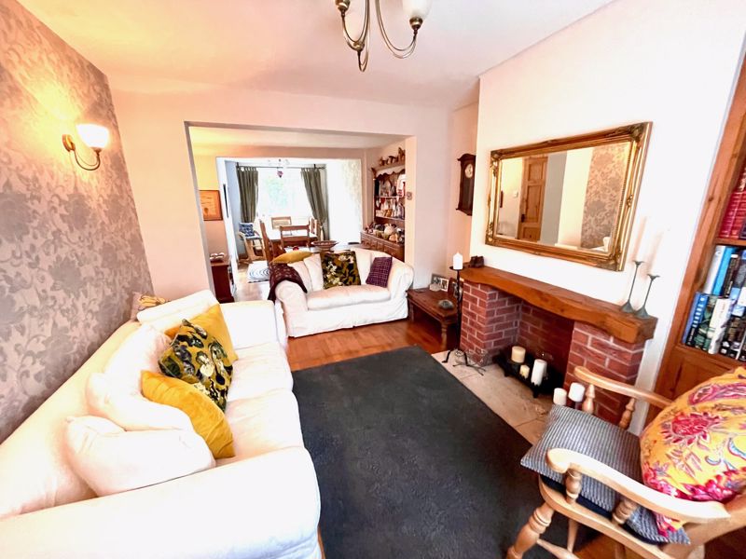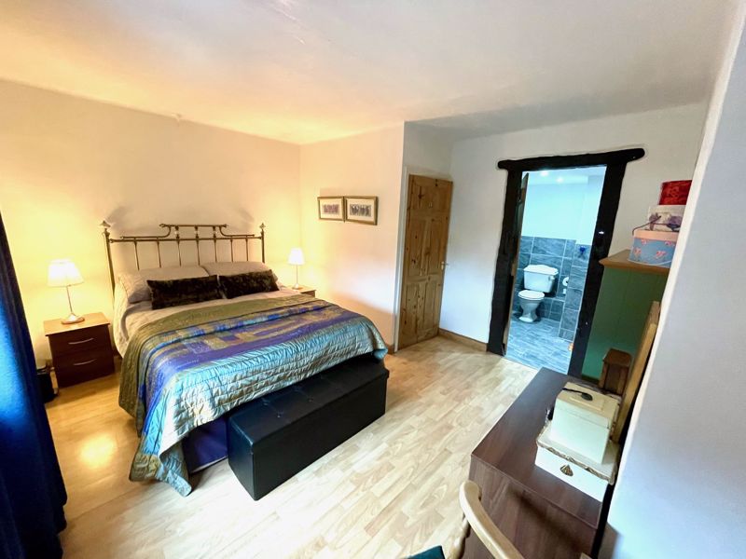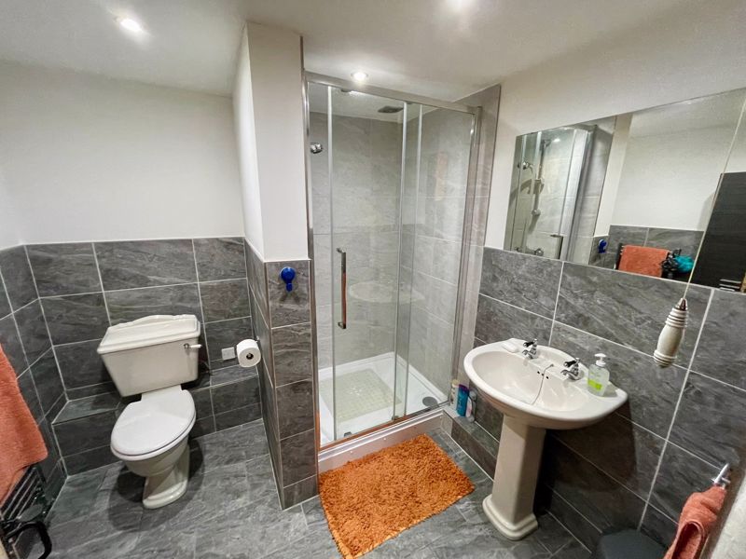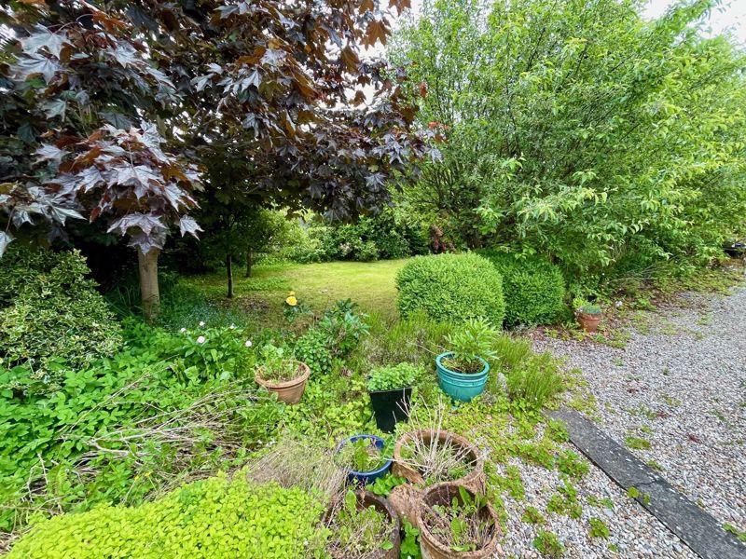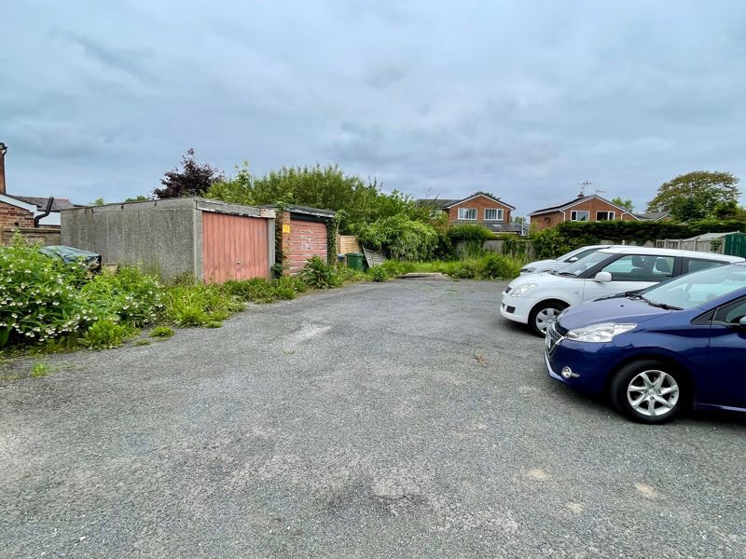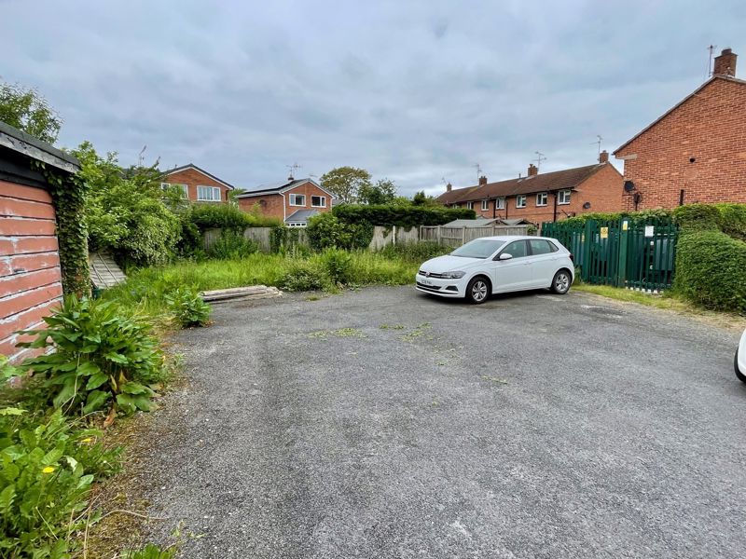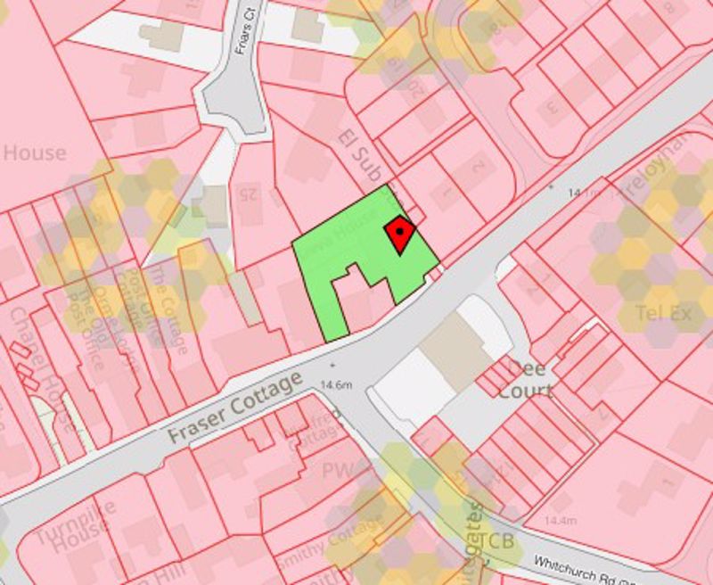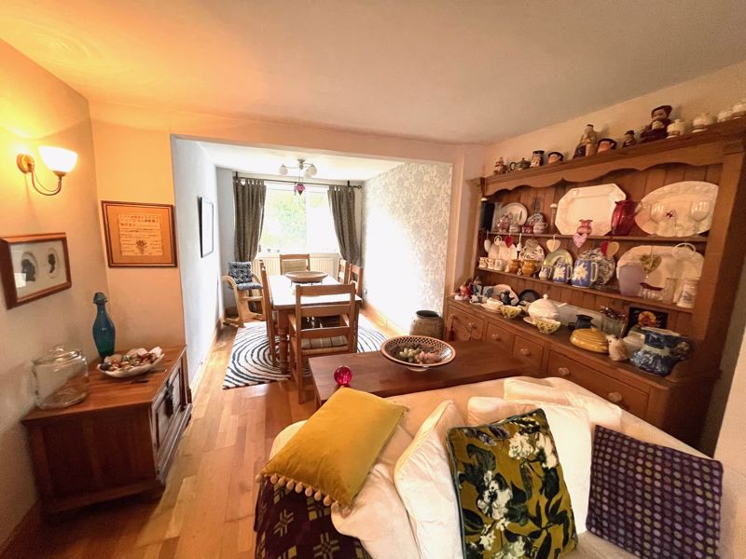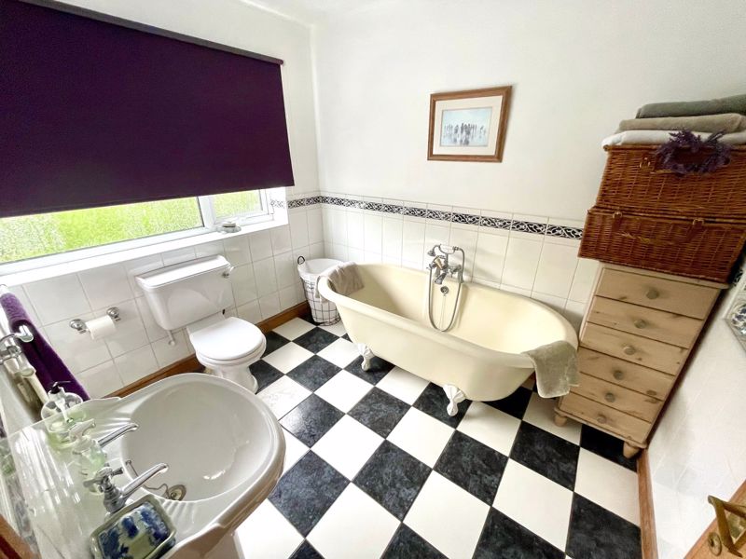High Street, Bangor on Dee
Asking Price £295,000
Description
NO CHAIN – A charming double fronted period terraced cottage providing well presented and proportioned accommodation of over 1200 square feet with two reception rooms, kitchen with range cooker, cloakroom, three double bedrooms, en-suite and bathroom. Enclosed rear garden and large side area with two garages and multiple parking. Central village location. EPC Rating – 57|D.
This modernised and extended double fronted terraced cottage provides well proportioned accommodation of over 1200 square feet (118 sq.m.). It comprises a central vestibule and hall; 29 ft through lounge diner (originally two rooms); maple fitted kitchen with 1200 mm range cooker; rear hall and cloakroom. Upstairs the landing leads to three double bedrooms, one en-suite, and a large bathroom. The property is centrally heated from a “Worcester” gas combi boiler. Triple glazed PVCu framed windows are installed at the front with double glazed units to the rear. The private enclosed rear garden extends around to a parking area at the side of the adjacent cottage approximately 46′ x 92′(14m x 28m) with two garages and space for several vehicles. EPC Rating – 57|D.
Location
The property stands at the centre of the village. The picturesque village of Bangor on Dee lies on the banks of the River Dee and is by-passed by the A525 approximately five miles south of Wrexham and seven from Whitchurch. Still retaining the atmosphere of a village, it provides a range of amenities including a Primary School, Church, Doctor and Dentist’s Surgeries, Village Stores, two Pub Restaurants and the world famous Racecourse. It also falls in the catchment of Penley Secondary School.
Constructed
of cement rendered and brick-faced external elevations beneath slated and flat roofs.
On The Ground Floor
Entrance Vestibule
3′ 3” x 3′ 0” (0.99m x 0.91m)Patterned tiled floor.
Entrance Hall
16′ 6” x 2′ 11” (5.03m x 0.89m)Tiled floor. Radiator. Staircase leading off.
Through Lounge/Dining Room
29′ 0” x 10′ 7” (8.83m x 3.22m)Originally two rooms. Open fireplace with a brick surround and heavy oak mantel above. Oak finished flooring. Built-in cupboards and open shelving to one alcove. Two pendant light points. Three wall-light points. Two radiators. Triple glazed window to the front and double glazed window to the rear.
Sitting Room
13′ 8” x 9′ 10” (4.16m x 2.99m)Ornamental cast fireplace surround. Wood laminate floor. Radiator. Triple glazed window.
Kitchen
15′ 7” x 9′ 2” (4.75m x 2.79m) and 6′ 6″ (1.98m).Fitted to two walls with ranges of maple finished units including a single drainer one-and-a-half-bowl Belfast sink with adjustable monobloc mixer tap attachment set into a total of six-doored base cabinets and one drawer pack with extended work surfaces, beneath which there is plumbing for a dishwasher. Slot-in 1200 mm “Stoves” combination range cooker with a chimney-style filter hood above. Six-doored suspended wall cabinets, two being full-height with lead-lighted doors and spice-drawers beneath. Ceramic tiled floor. Radiator. Feature pitch-pine framed lead-lighted window to:
Rear Hall
9′ 8” x 3′ 9” (2.94m x 1.14m)Ceramic tiled floor. Wall mounted “Worcester” combination gas-fired central heating boiler. Timber external stable door.
Cloakroom
8′ 11” x 3′ 2” (2.72m x 0.96m)Fitted two piece white suite comprising of a wall mounted wash hand basin and a close coupled w.c. Ceramic tiled floor. Radiator. Plumbing for a washing machine.
On The First Floor
Landing
19′ 8” x 5′ 10” (5.99m x 1.78m)Drop-down ladder to a boarded attic space with exposed purlins and electric light.
Bedroom 1
14′ 0” x 12′ 3” (4.26m x 3.73m) maximum.Radiator. Wood laminate floor. Original beam surround opening to:
En-Suite Shower Room
7′ 10” x 7′ 5” (2.39m x 2.26m)Fitted three piece white suite comprising a 1200 mm shower tray with sliding entry doors and mains thermostat shower fitting, pedestal wash hand basin and close coupled w.c. Chrome ladder radiator. Extractor fan. Inset ceiling lighting. Part tiled walls.
Bedroom 2
16′ 11” x 9′ 0” (5.15m x 2.74m) (Rear).Wood laminate floor. Radiator. Two built-in cupboards.
Bedroom 3
10′ 10” x 9′ 11” (3.30m x 3.02m)Wood laminate floor. Radiator.
Bathroom
8′ 9” x 7′ 1” (2.66m x 2.16m)Fitted three piece white suite comprising a roll-top bath with central monobloc shower attachment and pedestal wash hand basin with close coupled w.c. Part tiled walls. Alcove with mirror back and inset ceiling lighting above. Ceramic tiled floor. Radiator.
Outside
Immediately to the rear of the cottage there are flagged, tiled and gravelled Patio Areas leading onto an area of level lawn with shrubs and mature trees. A gated access leads off to the rear of the adjacent property, off which there is a brick-built Store Shed and beyond which there is an area of additional land approximately 46′ x 92′ (14.01m x 28.04m) which provides Parking for several vehicles and off which there are Two Garages. Historically this area of ground was used as a Coal Merchant’s Yard.
Services
All mains services are connected subject to statutory regulations. The central heating is a conventional radiator system effected by the wall mounted “Worcester” combination gas-fired boiler situated in the Rear Hall. A BT phone is connected.
Tenure
Freehold. Vacant Possession on Completion. NO CHAIN.
Note
The fitted floor and window coverings are available by negotiation.
Viewing
By prior appointment with the Agents.
Council Tax Band
The property is valued in Band “C”.
Directions
For satellite navigation use the post code LL13 0AU. Leave Wrexham on the A525 Whitchurch Road. Continue for about five miles until passing over the bridge above the River Dee after which turn first left onto Whitchurch Road. Proceed to the next ‘T’ junction when the property will be observed almost directly facing.
Key Features
- Modernised and Extended Period Cottage
- Popular Central Village Location
- Well Proportioned 1200 Sq.ft.
- Hall. 29' Through Lounge Diner. Sitting Room
- Maple Kitchen with Range Cooker. Cloaks
- Three Double Beds. En-Suite & Bathroom
- Gas Combi CH. Triple & Double Glazed.
- Multiple Parking. Two Garages. EPC=57|D
- NO CHAIN
View Floorplans
Get your free valuation









.jpg)

