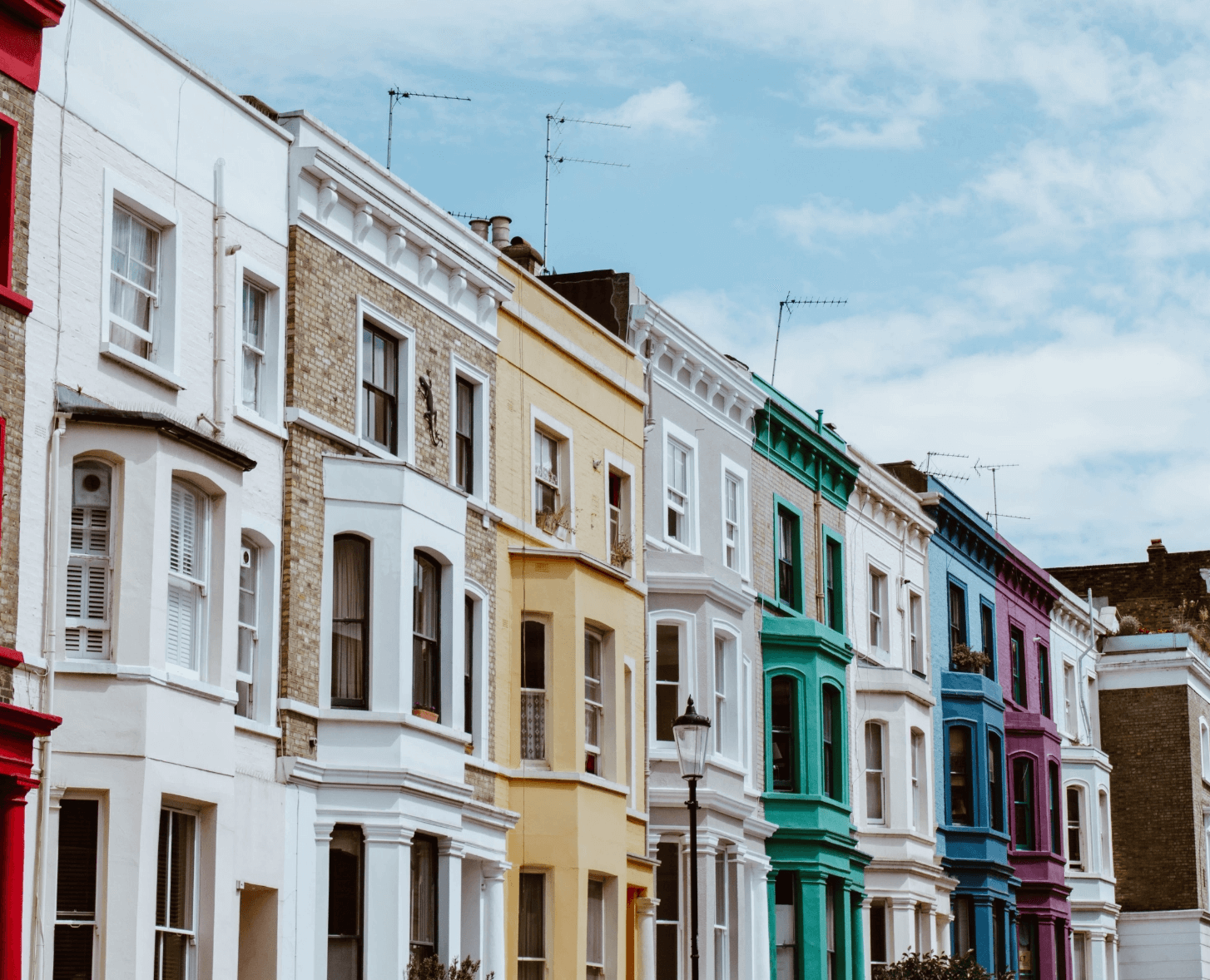Maes Mawr Road, Garth
Asking Price £360,000
Description
Occupying an elevated position and commanding far reaching views from all of the bedrooms, this substantial detached house boasts three reception rooms, three double bedrooms and a conservatory and sun room. Neutrally decorated throughout, the property occupies a plot which enjoys an excellent degree of privacy, particularly in the main garden. With two driveways and an over-sized detached garage having a room above, the main house briefly comprises an entrance porch, hallway, downstairs w.c., sitting room, living room, dining room, conservatory, kitchen, sun room, landing, main bedroom, two further double bedrooms, a spacious bathroom with a white four piece suite, and a separate w.c. The property is also offered for sale with the benefit of NO ONWARD CHAIN. EPC Rating – 53|E.
Location
The property is located in the desirable village of Garth on the fringes of the picturesque Dee Valley. The property is ideally placed for commuter links with the nearby A539 providing easy access to the close centres of Llangollen, Wrexham and Oswestry and to the larger centres of Chester and Shrewsbury beyond. The nearby village of Trevor is well served by public transport with a regular bus service passing through the village and the nearest Train Station is located approximately 2.5 miles away in the village of Ruabon.
On The Ground Floor
Entrance Porch
Double glazed composite door to the front elevation. Tiled floor.
Hallway
Tiled floor. Dado rail. Coved ceiling.
Downstairs WC
Wooden window to the side elevation. Low level w.c. and wash hand basin. Plumbing for washing machine. Wall tiling. Tiled floor.
Sitting Room
11′ 9” x 11′ 9” (3.59m x 3.58m)PVCu double glazed French doors to the front elevation. Radiator. Wood-effect flooring. Feature fire surround. Picture rail.
Living Room
14′ 10” x 12′ 1” (4.53m x 3.68m)PVCu double glazed bay window to the front elevation. Radiator. Wood-effect flooring. Wood-burner with feature hearth. Coved ceiling. Double doors through to:
Dining Room
13′ 1” x 9′ 1” (4.00m x 2.76m)PVCu double glazed patio doors to the side elevation. PVCu double glazed window to the front elevation. Radiator. Wood-effect flooring. Coved ceiling.
Conservatory
9′ 9” x 8′ 8” (2.96m x 2.63m)PVCu double glazed door to the rear elevation. PVCu double glazed windows. Tiled floor.
Kitchen
12′ 5” x 9′ 10” (3.78m x 2.99m)PVCu double glazed window to the side elevation. Wall and base units with complementary work surfaces. Stainless steel sink with mixer tap. Space for range-style cooker. Cooker hood. Integral dishwasher. Space for American-style fridge/freezer. Radiator. Tiled floor. Down-lighters. Open plan to:
Sun Room
14′ 8” x 8′ 2” (4.48m x 2.49m)PVCu double glazed French doors to the side elevation. PVCu double glazed windows. Tiled floor.
On The First Floor
Landing
PVCu double glazed window to the front elevation.
Bedroom 1
11′ 10” x 11′ 10” (3.61m x 3.60m)PVCu double glazed window to the front elevation. Radiator. Down-lighters.
Bedroom 2
12′ 0” x 9′ 7” (3.67m x 2.92m)PVCu double glazed bay window to the front elevation. Radiator.
Bedroom 3
13′ 2” x 9′ 0” (4.02m x 2.74m)PVCu double glazed windows to the front and side elevations. Radiator. Attic hatch.
Bathroom
12′ 2” x 9′ 10” (3.71m x 3.00m)PVCu double glazed window to the side elevation. White four piece suite comprising a roll-top bath, shower cubicle, low level w.c. and pedestal wash hand basin. Tiled floor. Heated towel rail. Down-lighters. Cupboard housing a “Worcester” boiler.
Separate WC
PVCu double glazed window to the side elevation. Low level w.c. and wash hand basin. Tiled floor. Wall tiling.
Outside
Externally the property is approached via a gravelled driveway which provides Parking for a number cars. To the front of the property there is a raised decked Entertaining Space, whilst the main garden can be found to the side of the property and is predominantly laid to lawn with a paved Patio and Garden Shed. At the rear of the property there is an additional driveway leading up to the over-sized Detached Garage with a room above which could be utilised as a Home Office or Gym.
Services
All mains services are connected subject to statutory regulations. The central heating is a conventional radiator system effected by the wall mounted “Worcester” gas-fired boiler situated in the cupboard in the Bathroom.
Tenure
Freehold. Vacant Possession on Completion. NO CHAIN.
Viewing
By prior appointment with the Agents.
EPC
EPC Rating – 53|E.
Council Tax Band
The property is valued in Band “G”.
Directions
For satellite navigation purposes use the post code LL20 7YW. Leave Llangollen on Wrexham Road continuing to the village of Trevor. Take the left-hand turning signposted Garth and ascend the hill. After passing the Park on the right-hand side of the road, take the next turning on the left and then immediately right into Ffordd Pen y Gaer. Turn right into Maes Mawr Road and the property will be observed on the right-hand side of the road.
Key Features
- Detached House
- 3 Double Bedrooms
- 3 Reception Rooms
- Conservatory And Sun Room
- Far Reaching Views
- No Chain
Get your free valuation




























