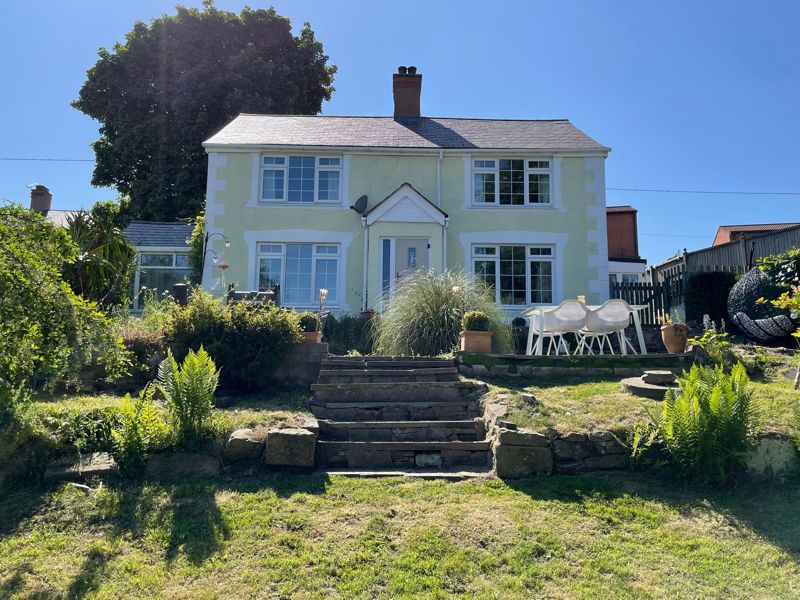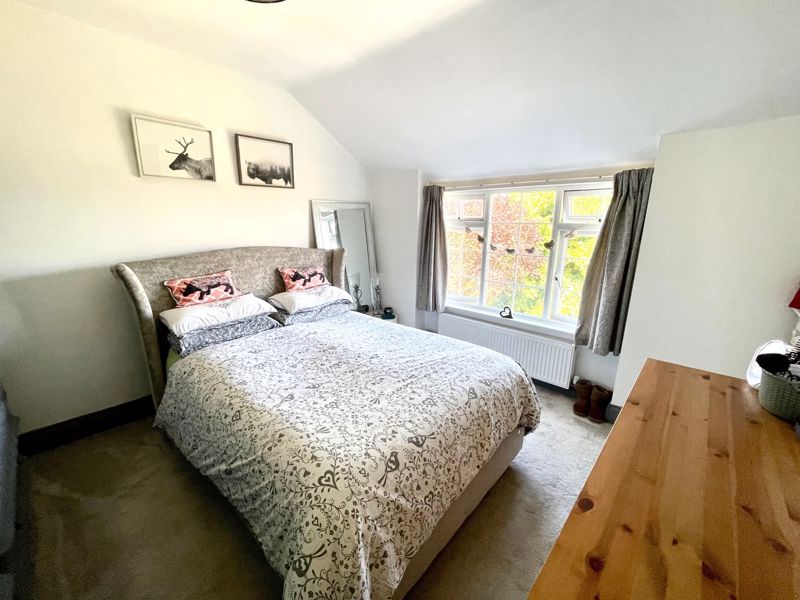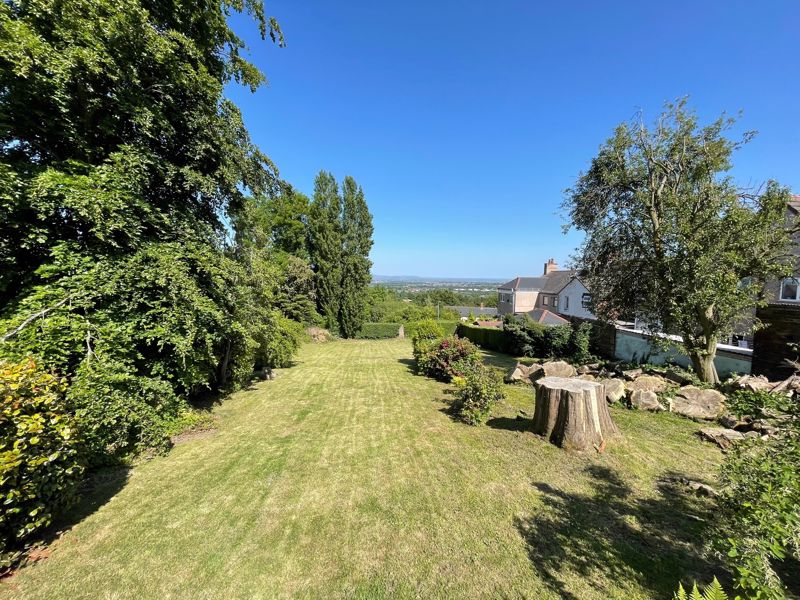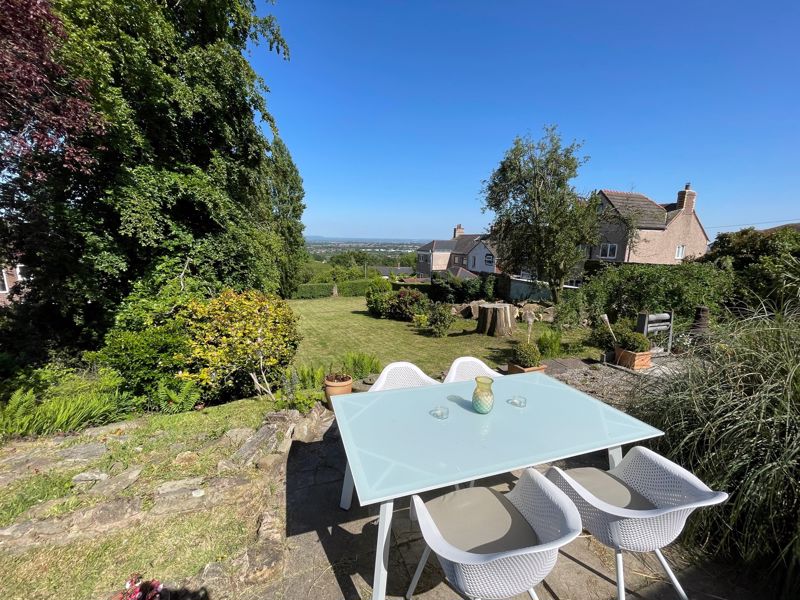Matthias Road, Pentre Broughton
Asking Price £325,000
Description
A characterful three double bedroom detached house, standing within a 1/3 acre plot, and commanding far reaching views. With three reception rooms and a conservatory, the property also has parking and a garage. EPC Rating – 52|E.
This charming three bedroom detached house has been significantly improved by the current owners and the living accommodation offers a seamless blend of character features and sympathetic modern fixtures and fittings. The property stands in approximately a third of an acre and commands spectacular far-reaching views, particularly from the raised patio area. With three double bedrooms and three reception rooms, the living accommodation briefly comprises an entrance hallway; living room; dining room; kitchen; utility room; inner hallway; sitting room; conservatory; landing; main bedroom; two further bedrooms, and a good sized bathroom with a four piece white suite.
Location
Pentre Broughton is about two miles from Wrexham city centre and just over one mile from the roundabout by Sainsbury’s and B & Q, from where the A483 dual carriageway leads to Chester (12 miles). A wide range of local amenities can be found in the area including a Primary School, Doctor’s Surgery, General Stores, a Pharmacy, Takeaways and other Shops.
On The Ground Floor
Entrance Hallway
Double glazed composite door to the front elevation. Radiator. Tiled floor.
Living Room
11′ 9” x 11′ 9” (3.59m x 3.57m)PVCu double glazed window to the front elevation. Radiator. Tiled floor. Wood-burner with stone recess.
Dining Room
11′ 9” x 11′ 8” (3.59m x 3.55m)PVCu double glazed window to the front elevation. Radiator. Tiled floor. Beamed ceiling.
Kitchen
13′ 0” x 6′ 8” (3.96m x 2.03m)PVCu double glazed window to the rear elevation. Wall and base units with complementary work surfaces. Ceramic sink and drainer unit with integral mixer tap. Space for range-style cooker. Integral cooker hood. Integral dishwasher. Wall tiling. Tiled floor. Radiator.
Utility Room
9′ 11” x 6′ 5” (3.01m x 1.95m)PVCu double glazed door to the front elevation. PVCu double glazed windows to the rear and side elevations. Base units with complementary work surfaces. Space for fridge/freezer. Space for tumble dryer. Plumbing for washing machine. Tiled floor.
Inner Hallway
PVCu double glazed window to the rear elevation. Tiled floor. Radiator.
Sitting Room
10′ 11” x 10′ 2” (3.34m x 3.09m)PVCu double glazed windows to the rear and side elevations. Radiator. Wood-effect flooring.
Conservatory
10′ 5” x 6′ 0” (3.18m x 1.84m)PVCu double glazed windows to the front and side elevations. Wood-effect flooring.
On The First Floor
Landing
Attic hatch.
Bedroom 1
12′ 1” x 11′ 9” (3.68m x 3.59m)PVCu double glazed window to the front elevation. Radiator. Built-in shelving. Far-reaching views.
Bedroom 2
11′ 11” x 11′ 6” (3.63m x 3.51m)PVCu double glazed window to the front elevation. Radiator. Far-reaching views.
Bedroom 3
13′ 0” x 7′ 1” (3.96m x 2.16m)PVCu double glazed window to the rear elevation. Radiator. Cupboard housing the “Worcester” combination boiler.
Bathroom
10′ 0” x 7′ 7” (3.04m x 2.31m)PVCu double glazed window to the rear elevation. Four piece white suite comprising a spa bath, walk-in shower cubicle, low level w.c. and pedestal wash hand basin. Heated towel rail. Wall tiling. Wood-effect flooring.
Outside
To the front of the property there are Two Parking Spaces either side of the house along with a detached Single Garage. The property stands within a plot just over a third of an acre and the majority of the rear garden has been laid to lawn bordered by trees and mature hedging. In addition to this there is a raised Patio Area which makes a fantastic entertaining space and takes full advantage of the far-reaching views on offer.
Services
All mains services are connected subject to statutory regulations. The central heating is a conventional radiator system effected by the wall mounted “Worcester” gas-fired combination boiler situated in the cupboard in the third bedroom.
Tenure
Freehold. Vacant Possession on Completion.
Viewing
By prior appointment with the Agents.
Council Tax Band
The property is valued in Band “D”.
Directions
For satellite navigation purposes use the post code LL11 6DE. From the city centre proceed on the Mold Road to the roundabout by B & Q at which turn left signposted Brymbo. At the next mini-roundabout bear right beneath the flyover and then immediately right again onto Gatewen Road. Take the first exit at the mini-roundabout and pass the Primary School on the left. Continue up the hill and once you have passed the Brynteg Post Office take the next turning on the right into Pisgah Hill and Matthias Road is the first turning on the left with “Rossendale” being the first one on the right-hand side of the road.
Key Features
- Three Bedroom Detached House
- Three Reception Rooms
- Character Features
- 1/3 Acre Plot
- Far Reaching Views
- Parking and Garage
View Floorplans
Get your free valuation

























