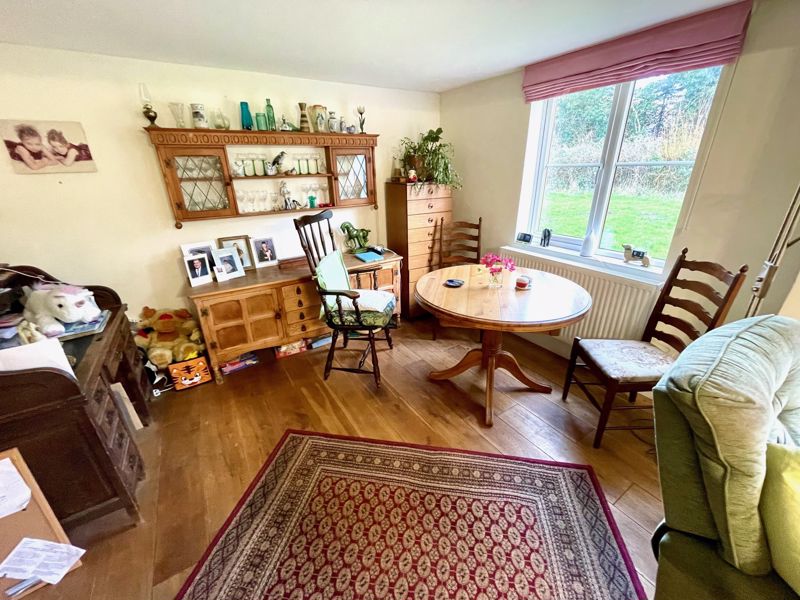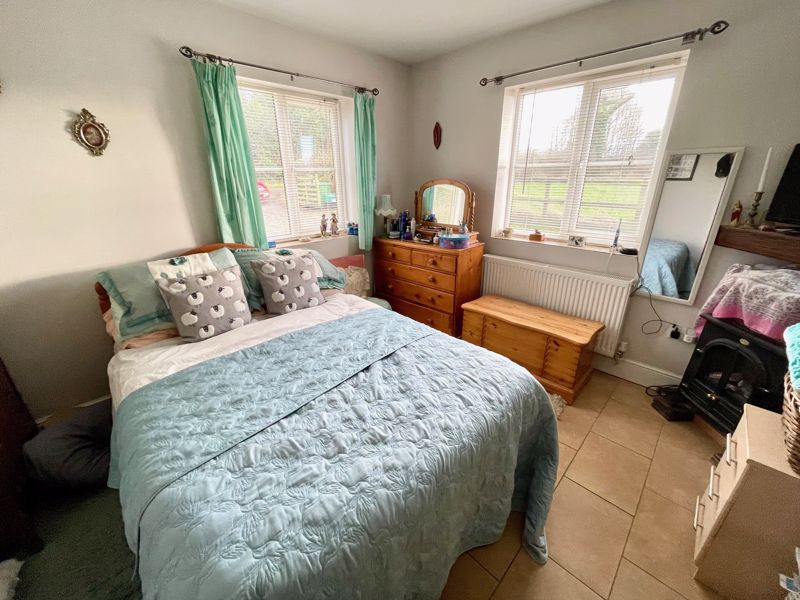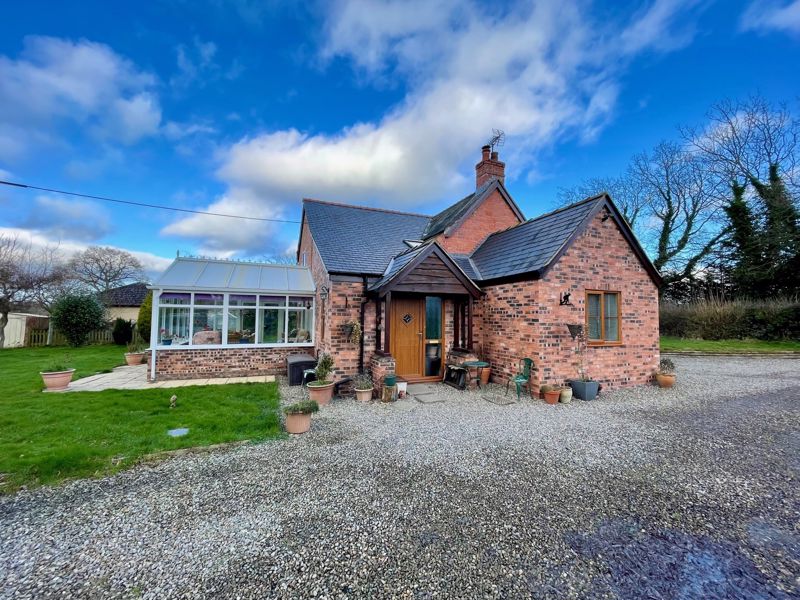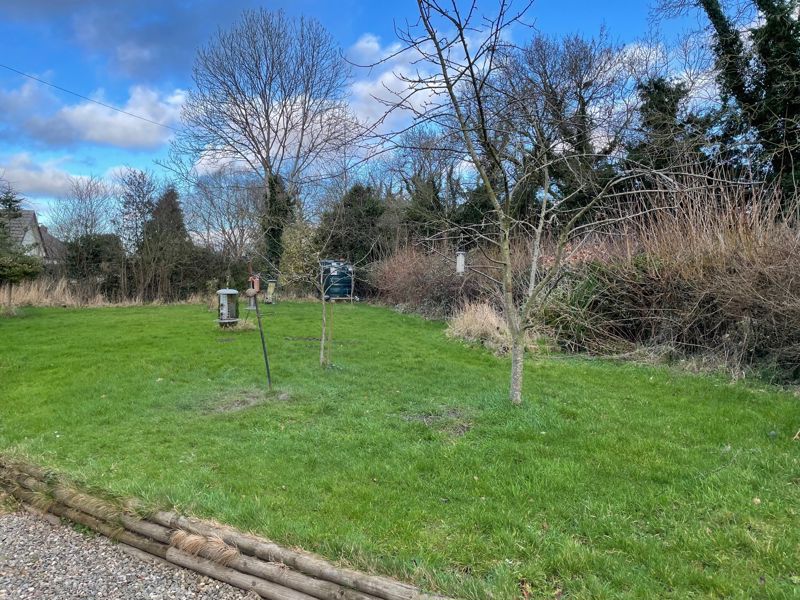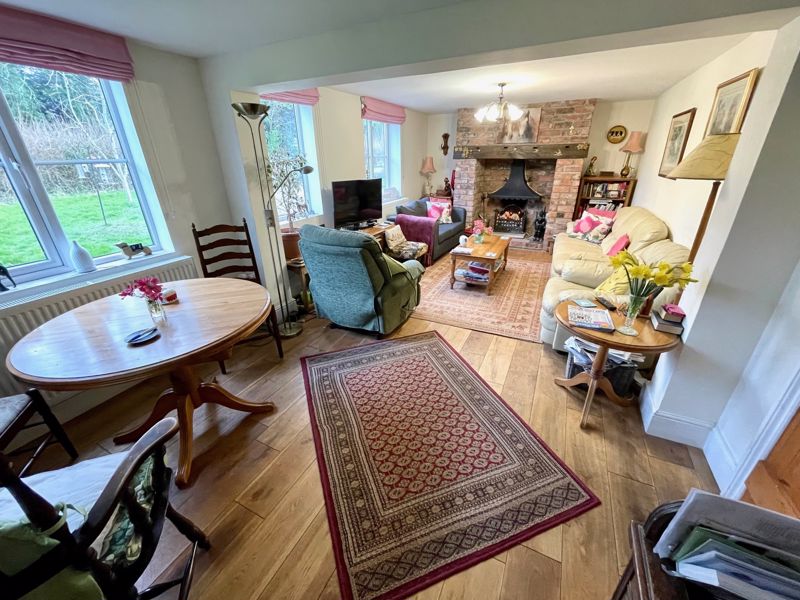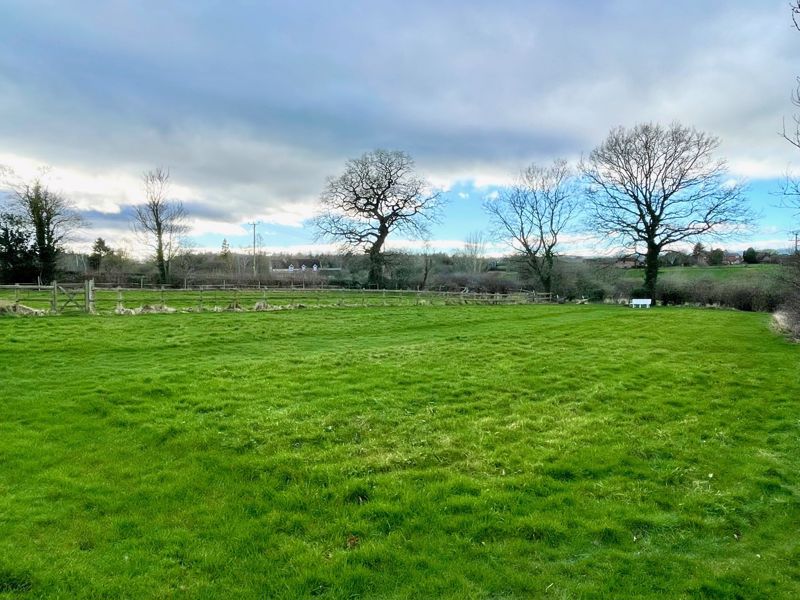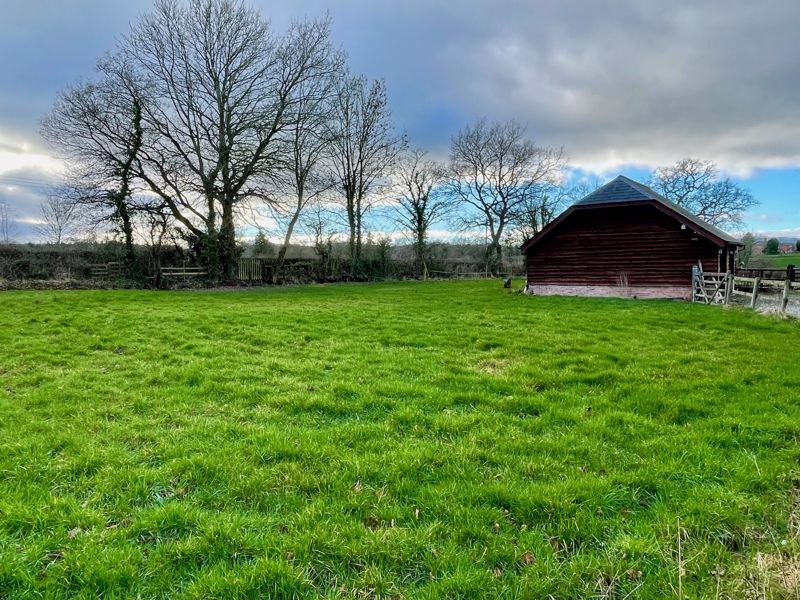Overton, Wrexham
Asking Price £500,000
Description
“Old Toms Cottage” occupies a semi-rural location within striking distance of the village of Overton and stands in approximately 1.2 acres with an over-size double garage and field shelter. Offering a good degree of privacy, the property is well appointed throughout and boasts two/three reception rooms together with a spacious kitchen and three double bedrooms. Retaining a range of character features, the accommodation briefly comprises an entrance hallway; downstairs shower room; sitting room/bedroom 4; kitchen; spacious lounge diner; conservatory; landing; three bedrooms and a family bathroom complete with white four piece suite. In summary, a cracking family home in beautiful surroundings with open countryside on your door-step. EPC Rating – 55|D.
Location
The property is situated only a short drive from the popular village of Overton on Dee, which offers excellent local amenities including a Primary School, a Doctor’s Surgery, Village Shops including an award winning Butchers, and Parish Church. Whilst enjoying this popular rural location, the village is only 6.5 miles from Wrexham and 6 miles from Ellesmere, both of which have a good range of local amenities. The property is also conveniently located for easy commuting to Chester and Shrewsbury.
On The Ground Floor
Entrance Hallway
PVCu double glazed door and side panel to the side elevation. Radiator. Tiled floor.
Downstairs Shower Room
PVCu double glazed window to the rear elevation. Shower cubicle, low level w.c. and basin set into cabinet. Wall tiling. Heated towel rail. Tiled floor. Down-lighters. Attic hatch.
Sitting Room/Bedroom 4
11′ 11” x 10′ 8” (3.64m x 3.26m)PVCu double glazed windows to the front and side elevations. Radiator. Tiled floor. Attic hatch.
Kitchen/Breakfast Room
18′ 0” x 11′ 11” (5.49m x 3.63m)PVCu double glazed door and window to the rear elevation. PVCu double glazed window to the side elevation. Wall and base units with complementary wooden work surfaces. Ceramic sink and drainer unit with mixer tap. Integral electric oven and hob. Cooker hood. Space for fridge freezer. Plumbing for washing machine. Wall tiling. Tiled floor. Radiator. Heated towel rail.
Lounge Diner
23′ 8” x 11′ 7” (7.21m x 3.52m)Three PVCu double glazed windows to the front elevation. Open fire with exposed brick chimney breast. Two radiators. Oak flooring.
Conservatory
12′ 8” x 12′ 7” (3.87m x 3.83m)PVCu double glazed French doors to the side elevation. PVCu double glazed windows. Tiled floor.
On The First Floor
Landing
Sky-light to the side elevation. Attic hatch.
Bedroom 1
13′ 10” x 11′ 6” (4.21m x 3.51m)PVCu double glazed window to the front elevation. Radiator. Feature fire surround. Beamed ceiling. Built-in storage.
Bedroom 2
9′ 9” x 8′ 6” (2.98m x 2.59m)PVCu double glazed window to the rear elevation. Radiator. Laminate flooring. Built-in wardrobes.
Bedroom 3
11′ 7” x 9′ 1” (3.53m x 2.76m)PVCu double glazed window to the front elevation. Radiator. Beamed ceiling.
Bathroom
11′ 11” x 5′ 11” (3.64m x 1.80m)PVCu double glazed window to the side elevation. Four piece white suite comprising a p-shaped panelled bath, corner shower, low level w.c. and wash hand basin set into cabinet. Fully tiled walls. Tiled floor. Down-lighters. Heated towel rail. Radiator.
Outside
Externally there is a lawned garden to the front elevation together with a gravelled driveway to the side providing a generous amount of Off-Road Parking leading up to the over-sized Detached Double Garage with pitched roof. Next to the Garage there is a Field Shelter. There is a paved Patio leading off the Conservatory and the rest of the rear garden is grassed and is currently split into two Paddock Areas.
Services
The property has a septic tank and the central heating is a conventional radiator system effected by the “Worcester” boiler located outside by the kitchen wall.
Tenure
Freehold. Vacant Possession on Completion.
Viewing
By prior appointment with the Agents.
Council Tax Band
The property is valued in Band “G”.
Directions
For satellite navigation purposes use the post code LL13 0HT. Proceed out of Wrexham on the A525 through Hightown and upon entering the village of Marchwiel take the first turning on the right after The Red Lion Public House onto the A528. At the roundabout take the second exit and continue on the A528 until entering the village of Overton on Dee. Proceed along the High Street and as the road bears to the left, continue along Station Road. After approximately half a mile you enter into Lightwood Green and take a right-hand turning onto a country lane and the property will be observed on the right-hand side of the road.
Key Features
- 3/4 Bedroom Detached House
- 2/3 Reception Rooms
- Spacious Kitchen
- Large Detached Garage
- Rural Location
- Approx 1.2 Acres
View Floorplans
Get your free valuation












