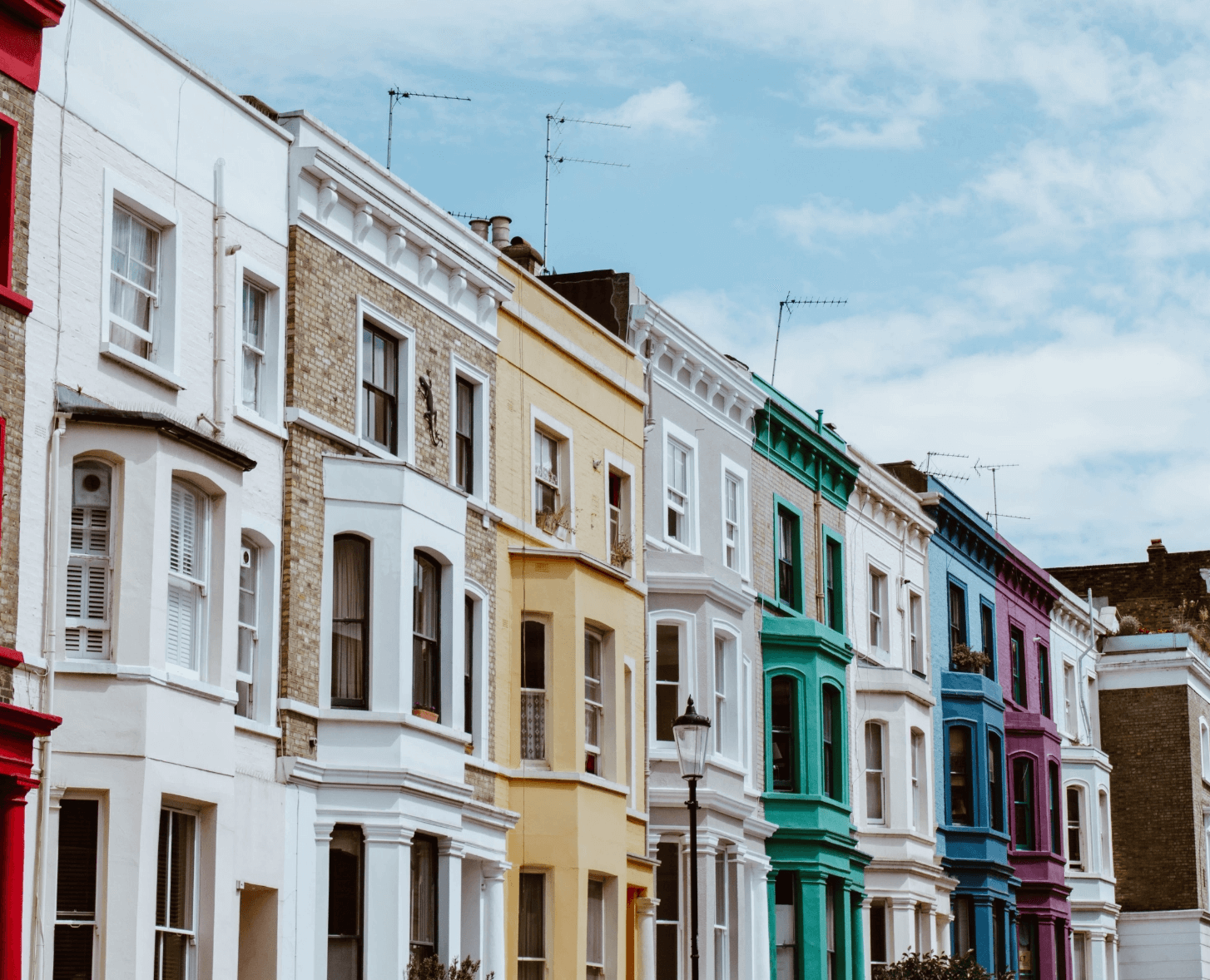St. Martins, Oswestry
Auction Guide Price £250,000
Description
For sale by Public Auction on the 26th September 2024 at 2.00pm to be held at the Lion Quays Resort, Weston Rhyn, Gobowen, Oswestry, SY11 3EN. Detached two bedroom rural bungalow standing in gardens & grounds extending in total to 0.68 of an acre (0.27 ha) to include a small paddock.
Location
The property is situated on the outskirts of the popular village of St Martins. The village itself has as a large supermarket incorporating a pharmacy and post office. Garage, public houses and local shops. Primary and secondary school. The village is well located for access onto the A5/A483 providing direct links to the larger towns of Oswestry, Shrewsbury, Wrexham and the city of Chester. The village has an excellent bus service whilst nearby Gobowen has a train station with services to Birmingham and Manchester.
Enclosed Entrance Porch
17′ 0” x 5′ 10” (5.17m x 1.79m)Tile floor
Entrance Hall
17′ 0” x 5′ 10” (5.17m x 1.79m)Parquet floor, built-in store cupboard, electric storage heater, access to roof space.
Lounge
14′ 5” x 12′ 11” (4.4m x 3.93m)Bay window, parquet floor, centre ceiling light with matching wall lights, picture rail, fireplace with stone hearth & surround, electric storage heater.
Dining Room
12′ 11” x 10′ 11” (3.93m x 3.33m)Parquet floor, dual aspect windows, coving to ceiling, picture rail, ‘Aarrow Ecoburn’ stove set in a brick fire surround, sliding patio doors into sun room.
Sun Room
12′ 2” x 4′ 5” (3.70m x 1.35m)Tile floor, door to outside.
Kitchen
13′ 0” x 6′ 9” (3.95m x 2.06m)Tile floor.
Utility Room
9′ 10” x 7′ 5” (3m x 2.26m)Tile floor. Stainless steel sink unit with cupboards below, worktop area. Door to outside.
Bedroom One
12′ 11” x 11′ 11” (3.93m x 3.62m)Parquet flooring, electric storage heater, coving to ceiling, two-way light switch, built-in wardrobe with cupboard above.
Bedroom Two
12′ 11” x 9′ 3” (3.93m x 2.83m)Coving to ceiling, built-in wardrobe with cupboard above, electric storage heater.
Bathroom
7′ 1” x 6′ 3” (2.16m x 1.91m)Tiled floor, timber panelled bath, pedestal wash hand basin, low level w.c, partly tiled walls, airing cupboard housing hot water cylinder and slatted shelves.
Outside
The bungalow is approached through double gates onto a gravel drive which leads to a detached single garage. There is access all round the property, which has patio areas, an abundance of flowering shrubs and trees. Gate into small paddock. Timber shed and glass greenhouse. The gardens and grounds extend in total to 0.68 of an acres (0.27ha) or thereabouts.
Plan
For Identification Purposes Only
Tenure
We are informed that the property is Freehold with vacant possession upon completion.
Council Tax Band ‘D’ – EPC Rating 44|E
Local Authority
Shropshire Council, The Shirehall, Abbey Foregate, Shrewsbury, SY2 6ND,
Tel: 0345 6789000
Services
We are informed that the property is connected to mains electricity and water, with private drainage.
Directions
From Ellesmere proceed along the B5068 for St Martins passing through the village of Dudleston Heath. On entering the village of St Martins turn right (3rd exit) at the small roundabout. Continue out of the village passing The Greyhound Inn on the right after a short distance the property can be identified on the right handside by the agents for sale board.
What3Words:///trump.cherub.breakaway
Buyers Premium
Please note that the purchasers will be responsible for paying a buyer’s premium in addition to the purchase price set at 2.4% of the sale price inc. VAT. For further details on fees payable please consult the legal pack.
Method of Sale
The property will be offered for sale by public auction at The Lion Quays Resort, Weston Rhyn, Gobowen, Oswestry, SY11 3EN on Thursday 26th September 2024 with commencing at 2.00pm.
Guide Price
Where a guide price is given that price is not to be taken as an indication of the value of the lot or of the reserve price. Pre-auction guide prices are based upon the initial anticipation of the sale price of the property at auction. Prospective purchasers should be aware that guide prices are subject to change and are advised to check any amendments with the Auctioneers prior to the auction. The reserve price for each of the lots may exceed the quoted guide price and eventual guide price.
Reservation Price
The reserve price is the seller’s minimum acceptable price at auction and the figure below which the auctioneer cannot sell. The reserve price is not disclosed and remains confidential between the seller and the auctioneer. Both the guide price and the reserve price can be subject to change up to and including the day of the auction.
Solicitor
Stephen Davies, Allington Hughes, 10 Grosvenor Road, Wrexham, LL11 1SD.
Tel: 01978 291000
Key Features
- For sale by public auction at the Lion Quays Hotel & Spa.
- Thursday 26th September 2024 at 2.00pm.
- Detached 2 bedroom rural bungalow.
- Gardens & grounds extending to 0.68 acre (0.27 ha) inc. small paddock.
- Modernisation required
- part UPVC DG
- EPC Rating 44|E Council Tax Band 'D'
View Floorplans
Get your free valuation





























