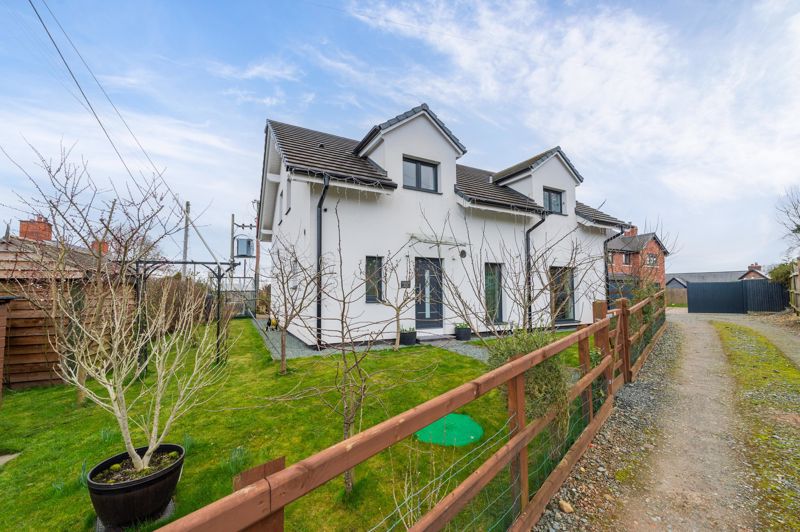Welshampton, Ellesmere
Asking Price £460,000
Description
Impressive individually designed contemporary 3/4 bedroom detached house with spacious and versatile living. Popular village location with good size well maintained manageable garden, off road parking. High energy efficiency. Constructed 5 years ago with 20 year builders warranty. Viewing Highly Recommended.
Orchard View is an immaculately presented home which has been attentively designed for today’s modern lifestyle. The property is finished to an exceptional standard of specification constructed in 2019. High energy efficiency with a heat recovery unit and solar water heater panels. LPG underground gas tank and chemical treatment plant.
The agents highly recommend an early viewing to fully appreciate this exclusive property.
Location
Situated within the popular village of Welshampton close to the market towns of Ellesmere, Whitchurch and Wem which offer a large range of amenities and recreational facilities. It is also ideally situated for access to the larger centres of Wrexham, Chester, Oswestry, and Shrewsbury as well as the motorway network beyond. The area is well served for excellent state and public schools, including Welshampton C of E primary school. Rail links are available at Whitchurch, Wem, Gobowen with direct services to Wrexham, Chester, Shrewsbury and Birmingham.
Glass over door canopy porch
Partly Glazed Entrance Door
Entrance Hall Area
Hardwood flooring, radiator.
Shower Room
9′ 9” x 7′ 7” (2.97m x 2.3m)Tile floor and half tiled walls. Fully tiled corner shower cubicle, wash hand basin with LED wall mounted wall mirror, low flush w.c., shaver point, heated towel rail, extractor fan and spotlighting to ceiling.
Utility/Boiler Room
12′ 4” x 6′ 0” (3.77m x 1.83m)Tile floor. Spaces for washing machine and tumble drier. Zehnder ComfoAir Q heat recovery unit. Wall mounted Valliant gas boiler.
Open Plan Living/Dining/Kitchen
36′ 0” x 25′ 4” (10.98m x 7.71m)
Living Area
Hardwood flooring, ‘Conturo’ Scandinavian wood burning stove, dual aspect windows, radiator. Door opening onto garden.
Dining Area
Hardwood floor, radiator. Large window with side door onto garden.
Kitchen
Tile flooring. Comprehensive range of matching and drawers with solid work surfaces above and having integrated dishwasher. ‘Bosch’ eye-level double electric fan assisted oven, ‘Bosch’ induction hob with glass splashback and extractor hood above. Sink unit and drainer with mixer tap, radiator.
Walk-in Pantry
Tile floor, wall shelves and light.
Study/Bedroom Four
15′ 6” x 9′ 11” (4.73m x 3.01m)Radiator.
Open staircase onto landing area and galleried landing
Two sky lights, access to roof space. Two radiators.
Bedroom One
13′ 11” x 12′ 5” (4.25m x 3.78m)Dual aspect windows, radiator.
Dressing Area
10′ 1” x 6′ 0” (3.08m x 1.82m)
Bedroom Two
12′ 4” x 10′ 1” (3.76m x 3.08m)Dual aspect windows, radiator.
Dressing Area
10′ 1” x 5′ 10” (3.08m x 1.78m)
Bedroom Three
12′ 4” x 11′ 2” (3.76m x 3.41m)Radiator.
Dressing Area
8′ 7” x 3′ 6” (2.61m x 1.07m)
Bathroom
12′ 5” x 11′ 11” (3.78m x 3.63m)Tiled floor and partly tiled walls. Suite comprising: tile panel bath with shower attachment, low flush w.c, wash hand basin with LED wall mirror above, shaver point, heated towel rail. Fully tiled corner shower cubicle.
Outside
‘Orchard View’ enjoys a pleasant situation slightly elevated and approached off a stone drive. The property is enclosed by timber fencing with access via both single and double entrance gates. The front and side of the property has lawned areas with a variety of trees with some fruit trees to include apricot. A stone path from the single pedestrian gate wraps around the house and allow access to the side and rear garden. Greenhouse, timber garden shed outside wall tap.The rear garden enjoys a raised decking area and gazebo with astro turf to the fore for ease of maintenance. Beyond are wooden framed vegetable beds. Parking area to the side.
Garage/Workshop
Concrete base power and light. Independent consumer unit.
Council Tax Band ‘F’ EPC Rating 88|B
Tenure
We understand the property is freehold with vacant possession upon completion.
Local Authority
Shropshire Council, The Shirehall, Abbey Foregate, Shrewsbury SY2 6ND.
Tel: 0345 6789000.
Viewing and Further Information
Viewings are strictly by appointment through the sole selling agent’s. For further information or to book a viewing please contact the Ellesmere Office on 01691 622534.
Directions
From Ellesmere head south out of the town A528 towards Shrewsbury. Proceed past the Mere taking the first A495 left signposted for Whitchurch. Continue for around 2 miles until entering the village of Welshampton. After passing the Sun Inn continue for a short distance and Orchard View will be identified on the right handside by the agents For Sale board.
What3Words
What3Words///weds.shoving.quilting
Key Features
- Impressive individually designed contemporary detached house
- Popular Village Location
- Fabulous open plan living/dining/kitchen with log burner
- Well maintained manageable garden
- High energy efficiency 20 year builders warranty
- EPC 88|B Council Tax Band 'F'
View Floorplans
Get your free valuation










.jpg)
.jpg)
.jpg)
.jpg)
.jpg)
.jpg)
.jpg)
.jpg)
.jpg)
.jpg)
.jpg)
.jpg)
.jpg)
.jpg)
.jpg)
.jpg)
.jpg)
.jpg)
.jpg)
.jpg)
.jpg)
.jpg)
.jpg)



